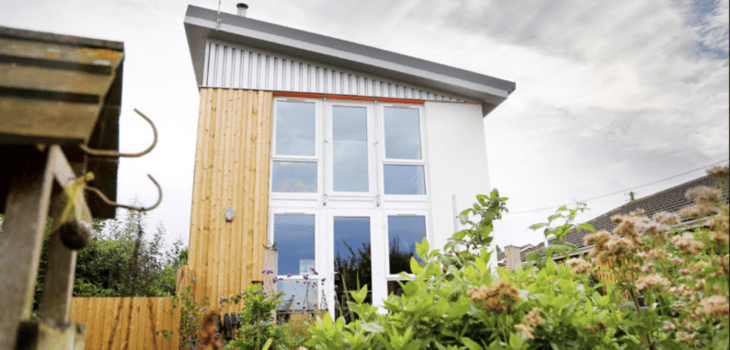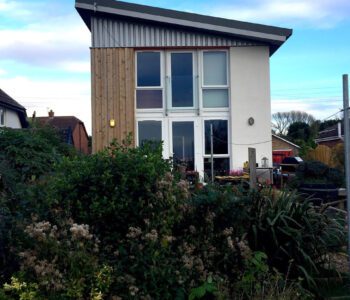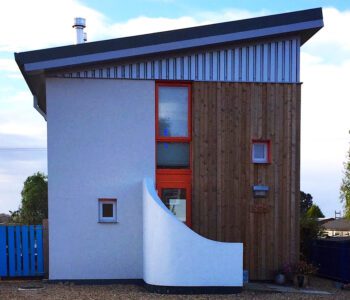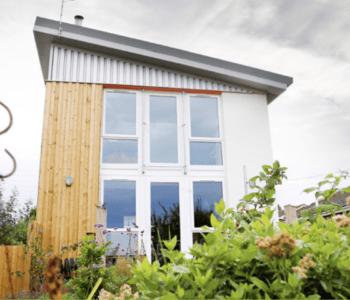Frankly Bee …….an Indie House
‘A low tech, low invasive design that reduces the household’s burden of reliance on fossil fuels. No bills, no carbon emissions, no fossil fuels. A house that anticipates the inevitable post-hydrocarbon era.‘
Bridging the performance gap ….….requires both informed designers and informed users.
Closing the gap between design and as-built building performance is a challenge faced by the UK construction industry. At Frankly Bee, in-use building performance data supported by user feedback, exceeds the buildings predicted performance. It is this type of data that is needed in informing regulatory compliance tools and construction professionals alike.
That performance data includes an as-built SAP Rating of 118, Air Pressure Test [APT] of 2.05m3 /(hr.m2)@50Pascals, producing an ‘A’ Rated EPC. The buildings in-use performance recorded; total energy consumption of 47KWh/m2/year, water consumption rates of 41Litres/person/day, while generating a net annual energy surplus of 1,451kWhrs/year.
The recorded building performance of Frankly Bee has from first occupation, bridged the performance gap.
Informed Design Principles
Frankly Bee was designed utilising a passive solar design strategy, incorporating a high thermal mass superstructure, an externally super-insulated fabric with a naturally ventilated regime.
For three years, Frankly Bee’s owner-occupiers were residents of Unity Gardens (HCA Sustainable Social Housing Scheme 2010)
“The judges thought Unity Gardens had good grounds to claim to be one of the UK’s first zero carbon social housing developments.”
What’s in it?
- reinforced concrete ground bearing and first floor slabs,
- 140mm dense concrete block walls 7N/mm2,
- triple glazed PVCu windows and doors 0.86 U-Value,
- 300mm EPS insulation below slab,
- 200mm PIR external wall insulation,
- 35W/m2 low grade electric under-floor heating cables,
What’s not in it?
- no mechanical space heating
- no gas or oil
- no ground source, no air source
- no mechanical ventilation
- no MVHR
- no plastering, plasterboard
- no architraves, skirting, roof trusses, stud work, carpets.….the list goes on
Frankly Bee in the news
Liniar Helps Generate Energy For Eco-House Project
Why less is more in £100,000 eco home
View more projects.



