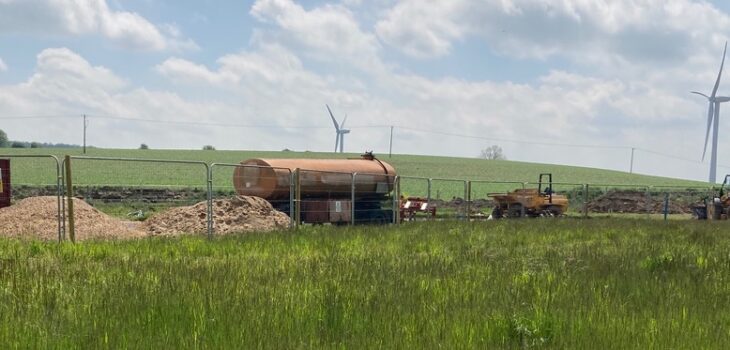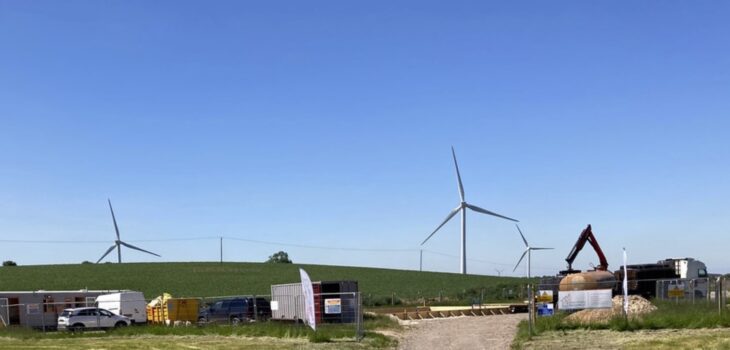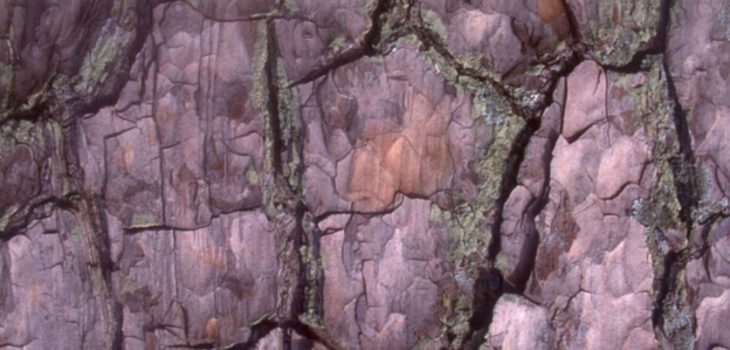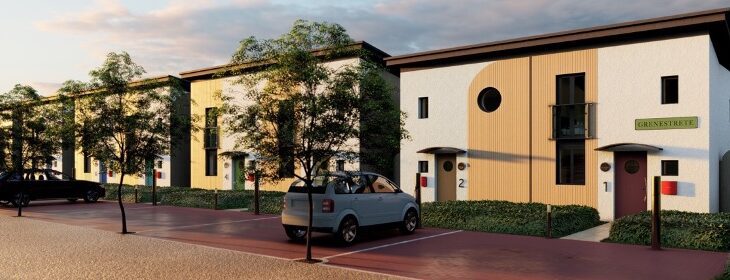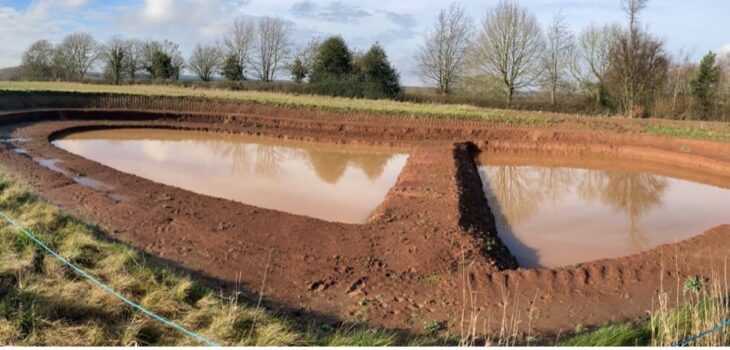 News
News Howgate Close: Is this a third way?
4th August 2021
A rhetorical question asked by Professor Ian Rotherham when recently introduced to ‘Howgate Close’ by Dr Chris Parsons.
‘Howgate Close’ offers many solutions, not least attending to recent issues raised by the European Environment Agency.
“Agriculture has high impacts on the environment and the climate…...farmers can play a key role in maintaining and managing Europe’s biodiversity. They are also a critical component of the rural economy….. impacts on the environment and its socio-economic importance for many communities.”
https://www.eea.europa.eu/signals/signals-2015/articles/agriculture-and-climate-change
‘Howgate Close’ attends to some of these issues while offering a replicable model providing;
- generational investment for farms
- local housing for local people
- biodiversity by re-wilding
- community access to woodland pasture meadows
It is accurate to describe Howgate Close’s 10acre development site as having ‘no net biodiversity loss’ instead, a ‘net biodiversity gain’.
Dr Parsons inspiration for the project was in part, tackling local community concerns to changes in their immediate surroundings e.g.
- Living in close proximity to intensive industrialised farming i.e. agrochemicals effects on health and wildlife
- Restricted access to open-countryside with increased intensive land use
- Erosion of biodiversity and wildlife.
- An absence of wildlife sites close to communities
Under-construction on part of the 10 acre site are nine homes with exceptionally low lifetime embedded carbon, dwellings whose functional lifetime will be measured in centuries rather than decades.
The ‘Howgate Close’ business model facilitates funding in-perpetuity for; property upkeep, maintenance of woodland pasture meadow while securing renewable energy for generations, into the emerging post-hydrocarbon era.
Integral to the model is Dr Parsons self-imposed Section 106 Agreement with the Newark & Sherwood District Council to retain properties in rent for a minimum of 15 years and exclusively for local people. If ever sold, the dwellings can only be sold for 80% of market value in-perpetuity.
Professor Ian Rotherham described Dr Parsons stewardship of Eakring’s landscape, as;
“A vote of faith in the future”
Is then, ‘Howgate Close’ a third way?
Is this a way of creating a ‘wood-pasture meadow’ for every village in England?
Indeed, will other farmers take up the model?
